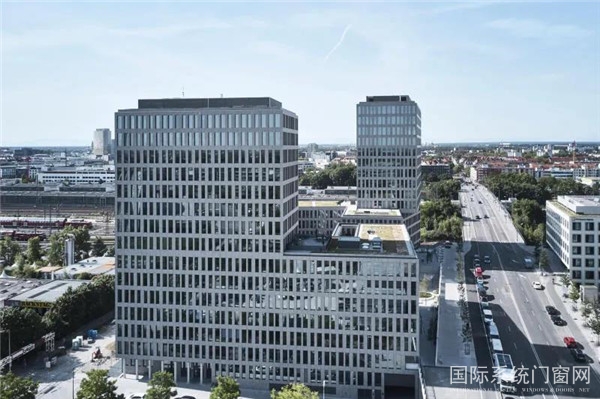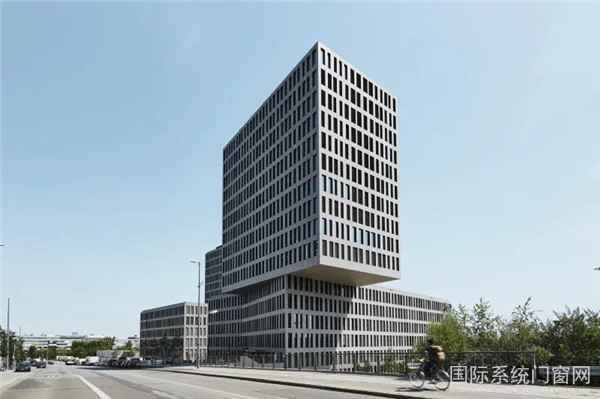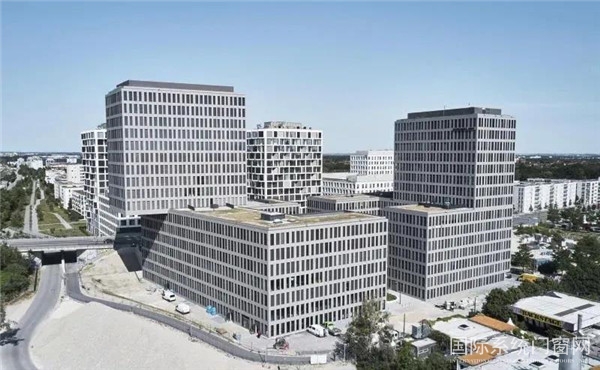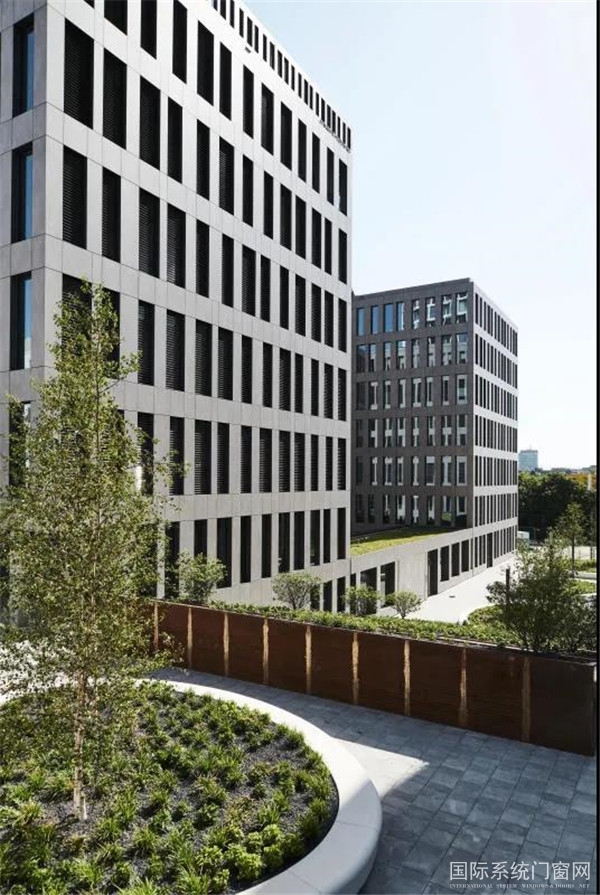
© mediashots
Kap West为慕尼黑提供了一个新的建筑亮点。
这座位于Am Hirschgarten的办公大楼,获得LEED金奖认证。
值得一提的是,它的可持续施工方案为它赢得了赞誉。其中1.26万平方米指定使用了WICONA的独特设计。
Kap West provides Munich with a new architectural highlight.
This unusual office block in the Am Hirschgarten district is earning praise for its characteristic design and particularly sustainable construction method.
Notably, the architects for this LEED Gold-certified highrise specified a particular WICONA construction for the project’s 12,600 m2.

© mediashots
这个现代化的综合体为建筑设计、位置和高质量的室内空间设定了新的标准。
两个马蹄形的主建筑顶部有独特的塔楼。反向旋转的主楼,方圆数英里内都能看到。
在城市设计中结合了灵活、现代和未来的生活理念与开放式的空间布局,以及绿植、庭院和屋顶。
This modern office complex has set new standards for architectural design and the quality of both the location and its high-quality indoor spaces.
The two horseshoe-shaped main buildings are both topped by distinctive towers.
The visionary concept of flexible, modern and future proof working in an urban environment comes complete with a campus-like layout of open spaces, including green courtyards and roofs.

© mediashots
Kap West建筑立面的诸多要求使得这成为一个特别的挑战。
客户要求地板到天花板的窗户带有隐蔽的通风口和限位器。另外,要求更强的隔音、防水、透气和抗风压能力。
面对如此复杂的要求,威克纳采用了高隔热的 WICLINE 75 EVO 窗系统。
The many requirements for Kap West's facade made this a particular challenge.
The client requested floor-to-ceiling window units with concealed opening vents and opening restrictors.
Additional requirements included greater sound insulation, water tightness, air permeability and resistance to wind loads.
Faced with such complex requirements, the WICLINE 75 EVO offers high thermal performance.

Owner: OFB Projektentwicklung GmbH
Architect: Wiel Arets Architekten
Solutions: WICTEC 50, WICLINE 75 evo
威克纳通过加固外部,使用固定灯,护栏集成遮阳设备,并在竖框侧添加支架,以确保满足项目要求。
超过2200个由窗户、通风系统组成的单元式幕墙,被预制并交付到现场。这确保了安装的高效运行,并满足了紧张的项目进度。
整个建筑的设计和规划都深入考虑了可持续性,并成为一个令人印象深刻的建筑综合体。
WICONA met the project requirements by reinforcing the exterior, using fixed lights, integrating guard rails for the solar shading devices and adding brackets next to the mullions.
Over 2,200 units comprising of window, ventilation system and curtain wall panels were prefabricated and delivered to site.
This ensured that installationran efficiently and met the tight project schedule.
This whole complex was designed and planned in depth with sustainability in mind and produced an impressive building complex.

关于WICONA
WICONA是一个德国品牌,1948年创立于南部巴登-符腾堡州的乌尔姆,现已成为幕墙、遮阳、门和门窗(安防包括防弹系统和防火系统)技术先进铝解决方案的全球标杆。它向市场引进了所有制造商逐步采用的最先进的创新技术,包括断桥铝(专利号2755669,注册于1977年)。
可持续性是品牌的关键目标之一,WICONA控制所有生产阶段,以保证其系统的最佳性能,并与设计师和开发商一起,创造定制解决方案,不断推动节能和可持续建筑的发展。
WICONA隶属于挪威Hydro公司,这是一家完整生态链的铝业公司,在全球40个国家拥有35000名员工,结合了当地专业知识、全球覆盖范围和无与伦比的研发能力。
About WICONA
A German brand founded in Ulm in 1948, WICONA has become a global benchmark for technologically advanced aluminium solutions for curtain walls, solar protection, doors and windows, including bullet and fire proof systems. It has introduced to the market the most advanced innovations that have been progressively adopted by all manufacturers, including the thermal breaks for aluminium frames.
WICONA continues to demonstrate its focus on efficiency and sustainability by using thermal insulation strips made from recycled polyamide, which helps to significantly reduce CO2 emissions. With sustainability being one of the brand’s key objectives, WICONA controls all the production phases to guarantee the optimal performance of its systems and, together with designers and façade developers, creates customised solutions constantly pushing the boundaries of energy efficient and sustainable buildings. WICONA belongs to the Norwegian company Hydro, a fully integrated aluminium company with 35,000 employees in 40 countries on all continents, combining local expertise, worldwide reach and unmatched capabilities in R&D.

